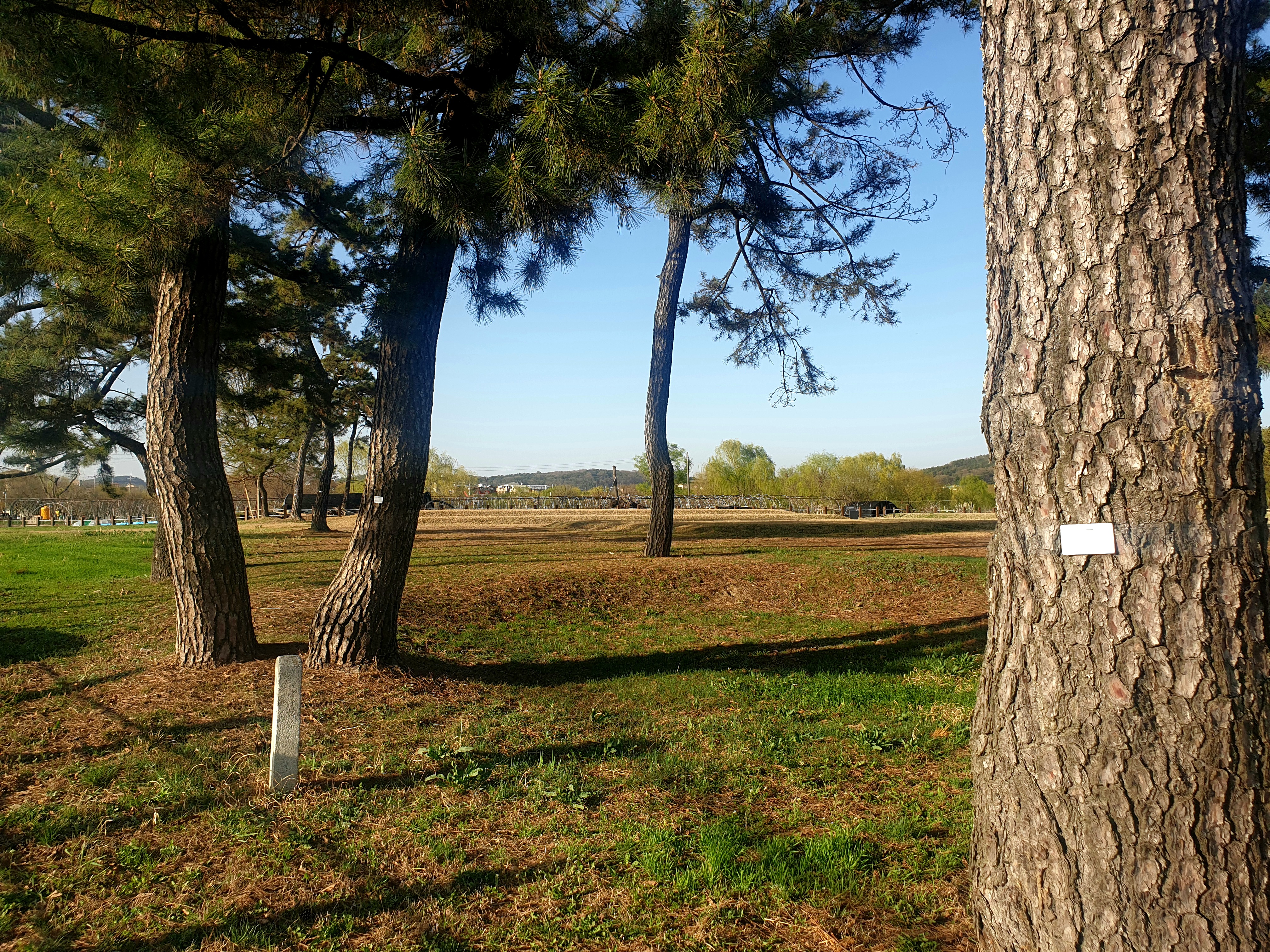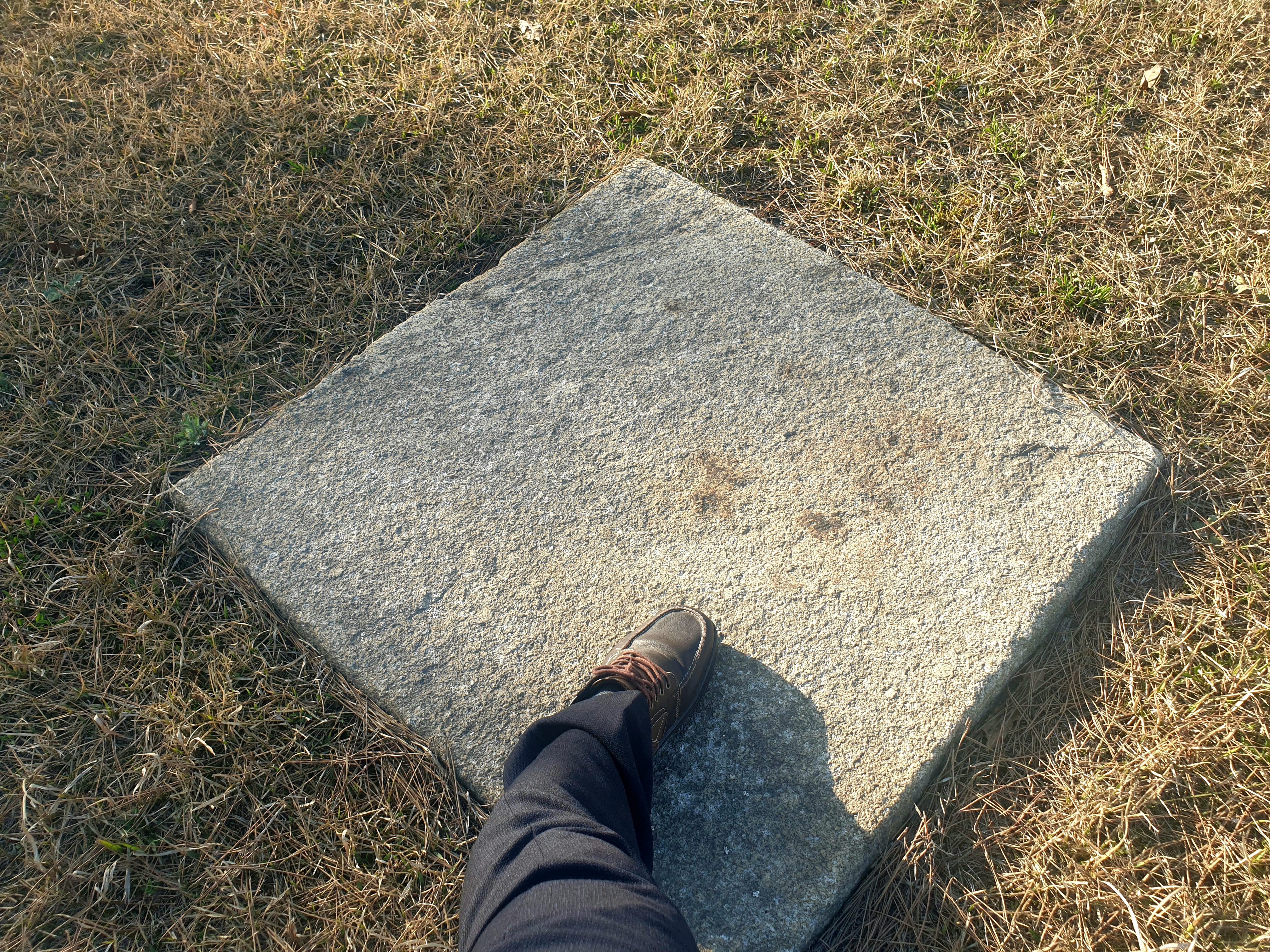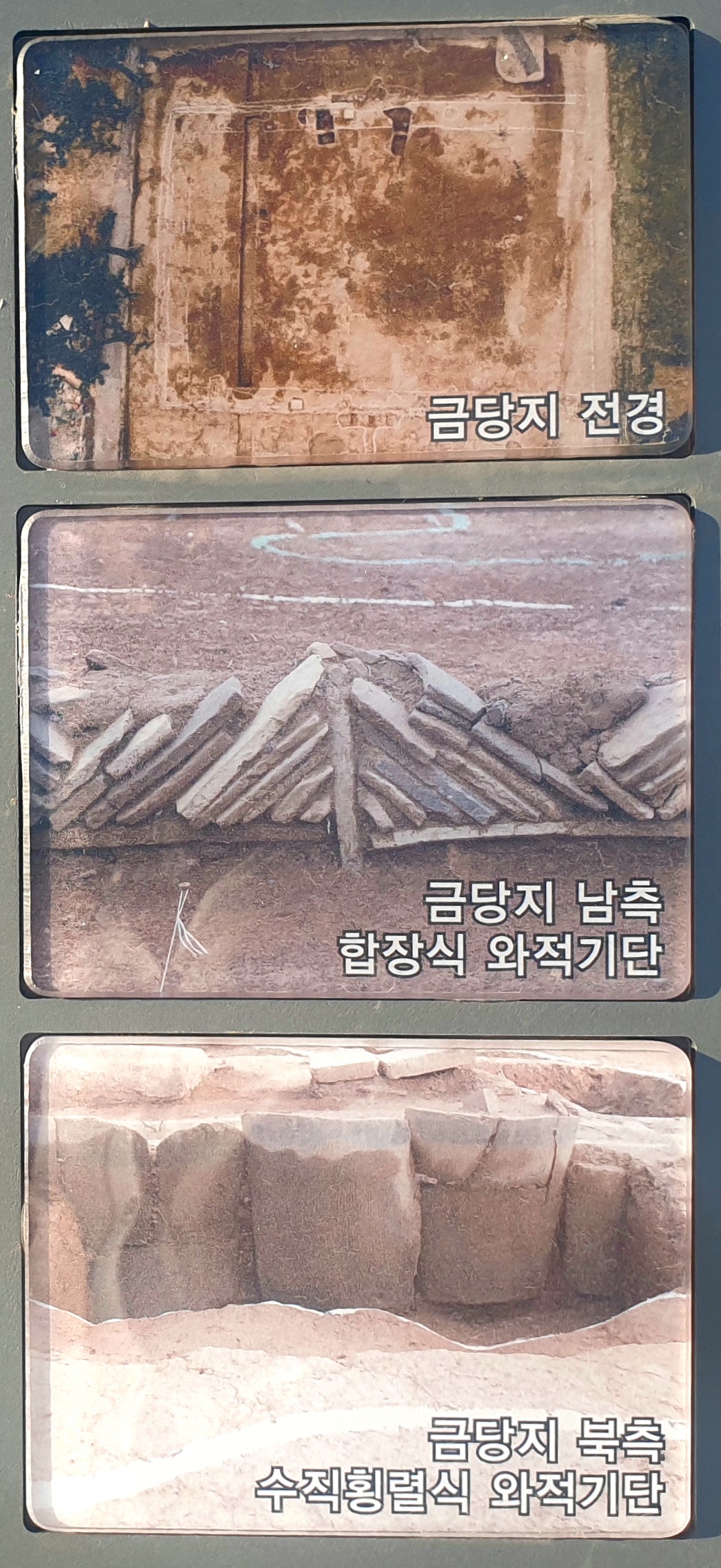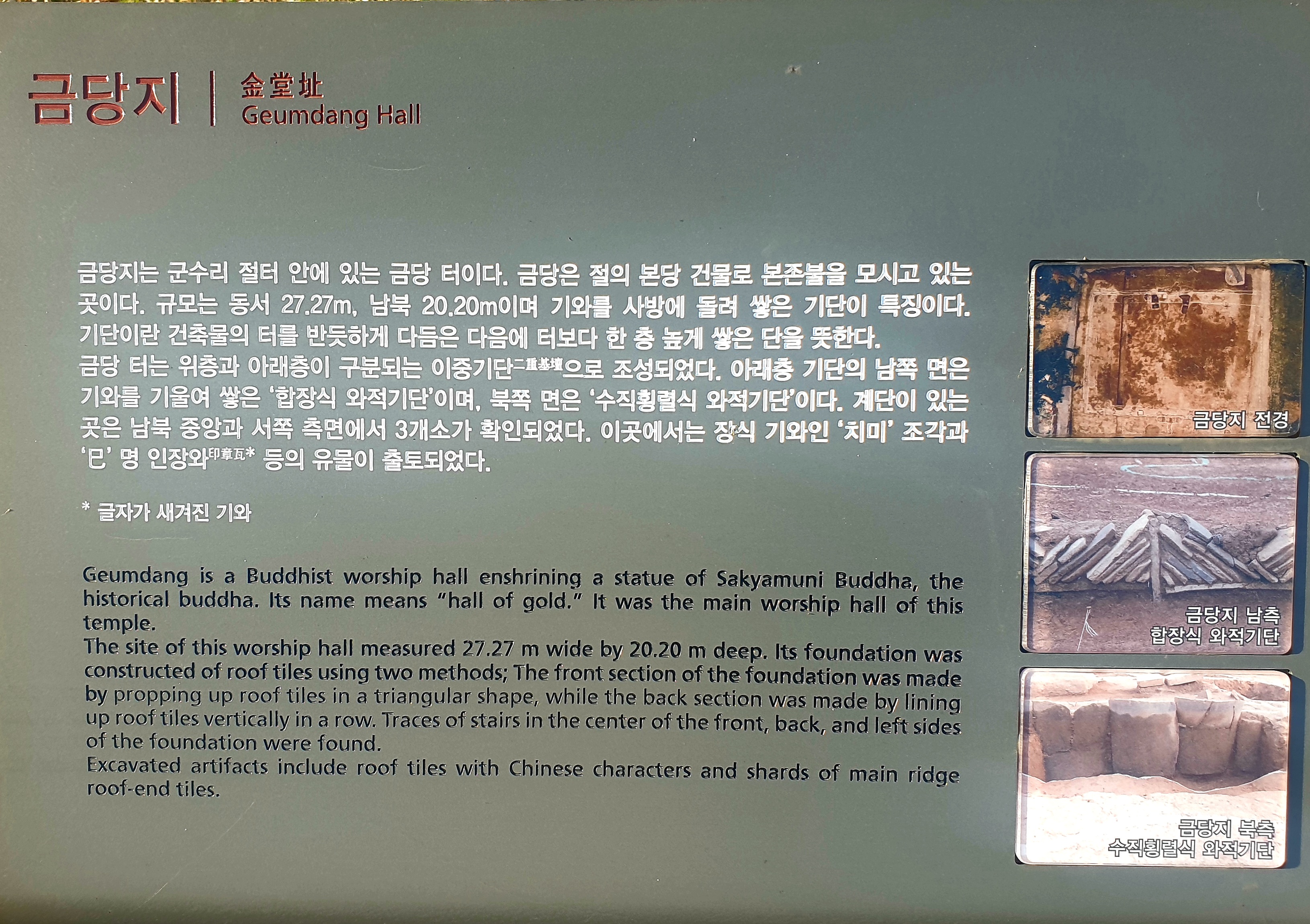사적 제44호
Historic Site No. 44

부여 군수리절터다.
발굴조사 이래 정비가 되었다 해도 여타 정비 유적과는 달리 깔끔한 편도 아니며 볼품도 없고 진입로를 비롯한 여타 제반 인접시설도 제대로 구비하지 못한 까닭에 부여에 포진하는 백제시대 흔적 중에서는 지명도 제로에 가깝다.
그러니 파리 날리고 찾는 사람도 없다.


한 시간을 서성였는데도 인적 하나 없다.
철저히 버려진들 어떠리?
그래서 버려졌나 보다.
발굴소식 전할 적만 해도 그리 시끄러웠건만


그 남쪽엔 주차장이라 할 만한 빈터가 있지만 비포장이고 화물차 주차장으로 쓰이는 중이니 차량이 지날 때마다 먼지가 수북히 일어나니 예가 고비사막인갑다 한다.
그간 발굴한 지점은 모조리 수목은 베어버려 훼뎅그리 잔디밭이라 그런대로 이런 데는 풀도 깎고 제초제는 치는 모양이다.
주변으로는 소나무 노거수 몇 그루 폼으로 남겨 그나마 이걸로 위안을 삼을 뿐이라
궁남지 서편과 인접하나 그 어떤 궁남지 방문객도 그 경계지점 넘으면 군수리 절터라는 사실을 모른다.
이렇게 철저히 버려질 수 있단 말인가?
적어도 군수리는 말로만 백제고도일 뿐이다.
현지 안내판을 옮기며 현장을 답사한다.
전체 개요는 다음과 같다.

궁남지(사적 제135호) 서편에 위치한 백제 사비시대 절터다.
백제 왕실과 관련이 있을 것으로 추정되지만 사찰 이름은 전하지 않는다.
1935~1936년 조선고적연구회를 통해 두 차례에 걸쳐 조사되었는데, 백제 사찰로서는 최초의 발굴조사였다.

이후 2005년, 70여년 만에 재조사가 이루어졌고 2011년까지 이어진 조사를 통해 사찰의 정확한 위치와 규모 등 백제 사찰의 면모를 확인할 수 있었다.
출입문인 중문과 목탑, 본당인 금당, 대중에게 불법을 가르치던 강당이 남북으로 일직선에 배치되고, 강당 좌우로 기다란 회랑과 기타 부속 건물이 위치한다.


이 중 금당과 강당에서 확인된 기단은 기와를 옆으로 기울여 쌓은 '합장식 와적기단'으로, 백제 사비시대 건물 터에서 자주 확인되는 대표적인 건축 기법이다.
출토 유물로는 목탑 중심부에서 군수리 금동미륵보살입상(보물 제330호), 군수리 석조여래좌상(보물 제329호), 칠지상철기七枝狀鐵器, 삼족토기三足土器 등이 있다.

특히 '칠지상철기'는 백제와 일본의 문화 교류를 보여주는 중요한 유물로 일본에 있는 백제의 칠지도와 관련이 있다.
This was the site of a Buddhist temple presumed to be related to the royal family of the Baekje kingdom (18 BCE-660 CE).


It is presumed to have been established during the period when Sabi (today's Buyeo) was the kingdom's capital (538-660).
The temple's name is unknown.
The temple consisted of an inner gate, a wooden pagoda, a main worship hall, and a lecture hall.
The wooden pagoda was in front of the main worship hall, which was the normal layout of Baekje temples.

To the left and right of the lecture hall site, sites of a corridor building, auxiliary building, and south
gate were confirmed.
The foundations of the lecture hall and main worship hall were made of roof tiles, which was a common Baekje architectural feature not found in other Korean kingdoms.

Excavated artifacts include a gilt-bronze standing bodhisattva (Treasure No. 330) and a stone seated
buddha (Treasure No. 329), both found in the middle of the wooden pagoda site, as well as a seven-branched iron swords (discovered in 1935), and earthenware such as three-legged earthenware.
A similar seven-branched sword was discovered in Japan, attesting to cultural exchange between
Baekje and Japan.

목탑지 木塔址 Wooden Pagoda Site
군수리 절터 안에 있는 목탑 터다. 규모는 동서 14.1m, 남북 14.4m인 정사각형으로 사방에 전돌을 돌려 조성했다.
중앙에는 목탑 심주心柱를 받치는 기둥 받침돌인 심초석이 놓여 있고, 남북 방향의 중앙에 2개 계단이 설치되어 있다.
이곳에서 출토된 유물로는 연화문수막새, 토기편, 석조여래좌상, 금동미륵보살입상 등이 있다.



A pagoda is a symbolic monument enshrining the relics or remains of the Buddha.
Although not all pagodas contain the true remains, they are nonetheless worshiped as sacred places that enshrine the Buddha.
The wooden pagoda of this temple was located 15 m behind the inner gate and 8.9 m in front of the main worship hall. It was square, measuring 14.1 m wide by 14.4 m deep.

It had a foundation made of stone bricks and had stairs in the center of the front and back sides.
The stone base which supported the pagoda's massive central pillar was located deep underground.
Excavated artifacts include a gilt-bronze standing Maitreya statue, a stone seated buddha statue, pottery shards, and lotus-design roof-end tiles.

금당지 金堂址 Geumdang Hall
금당은 절의 본당 건물로 본존불을 모시고 있는 곳이다.
규모는 동서 27.2m, 남북 20.20m이며 기와를 사방에 돌려 쌓은 기단이 특징이다.

금당 터는 위층과 아래층이 구분되는 이중기단으로 조성되었다.
아래층 기단 남쪽 면은 기와를 기울여 쌓은 '합장식 와적기단' 이며, 북쪽 면은 '수직횡렬식 와적기단' 이다.
계단이 있는 곳은 남북 중앙과 서쪽 측면에서 3개소가 확인되었다. 이곳에서는 장식 기와인 '치미 조각과
'巳' 명 인장와印章瓦 등의 유물이 출토되었다.

Geumdang is a Buddhist worship hall enshrining a statue of Sakyamuni Buddha, the historical buddha. Its name means "hall of gold."
It was the main worship hall of this temple.
The site of this worship hall measured 27.27 m wide by 20.20 m deep. Its foundation was constructed of roof tiles using two methods;

The front section of the foundation was made by propping up roof tiles in a triangular shape, while the back section was made by lining up roof tiles vertically in a row.
Traces of stairs in the center of the front, back, and left sides of the foundation were found.
Excavated artifacts include roof tiles with Chinese characters and shards of main ridge roof-end tiles.



'문화재현장' 카테고리의 다른 글
| 기지시줄다리기에 투신한 어느 학예사의 회고 (0) | 2021.04.11 |
|---|---|
| 화살통? 활집? (0) | 2021.04.11 |
| 신라 지방 유력가가 만든 무덤 양산 중부동 28호분 (0) | 2021.04.03 |
| 신라 석조 교량의 실체 확인- 효불효교(일정교)지 발굴조사 현장설명회 개최(2003. 3. 13) (0) | 2021.04.01 |
| 매사냥 나간 제41대 조선왕조의 어영대장 (1) | 2021.03.29 |




댓글