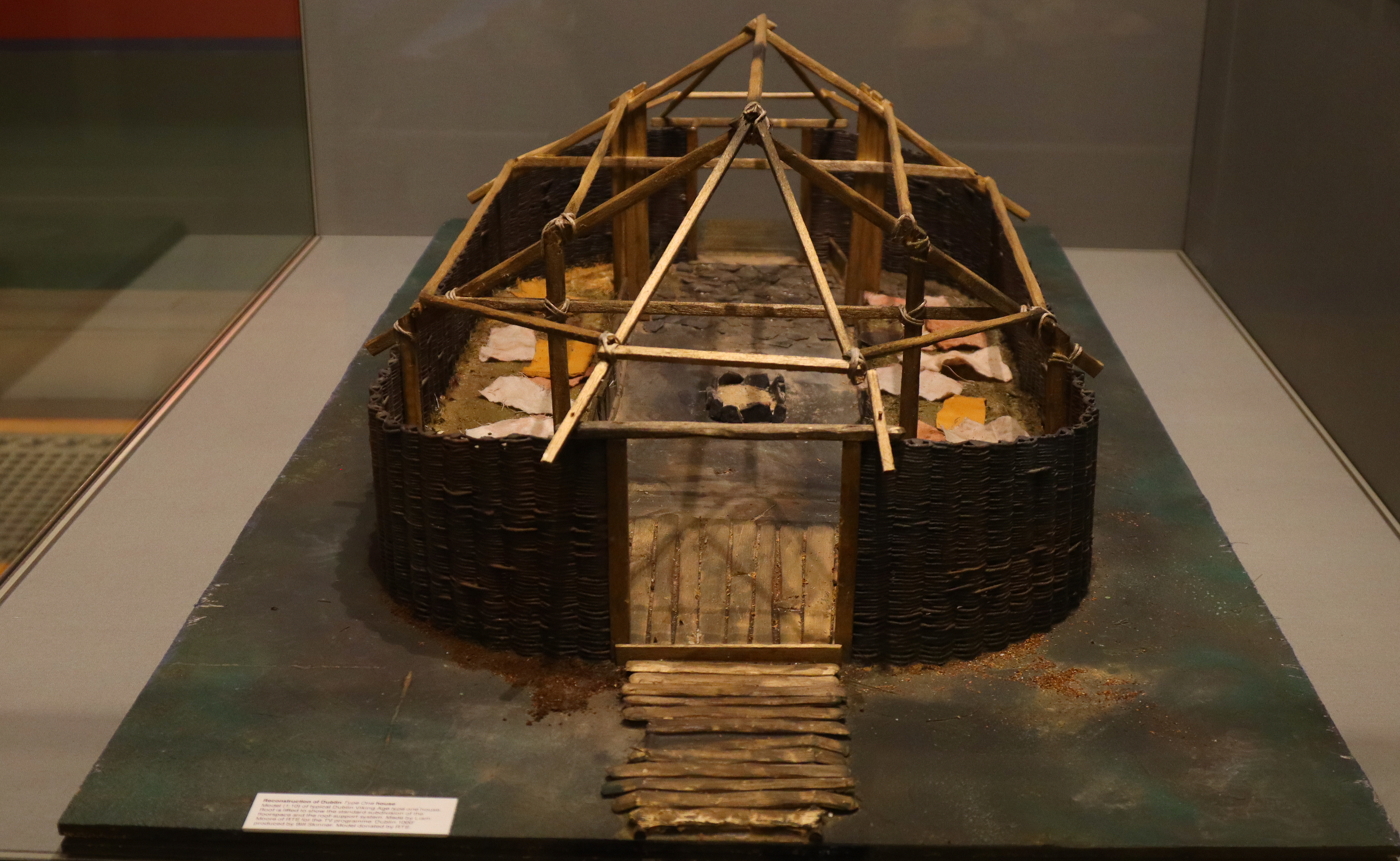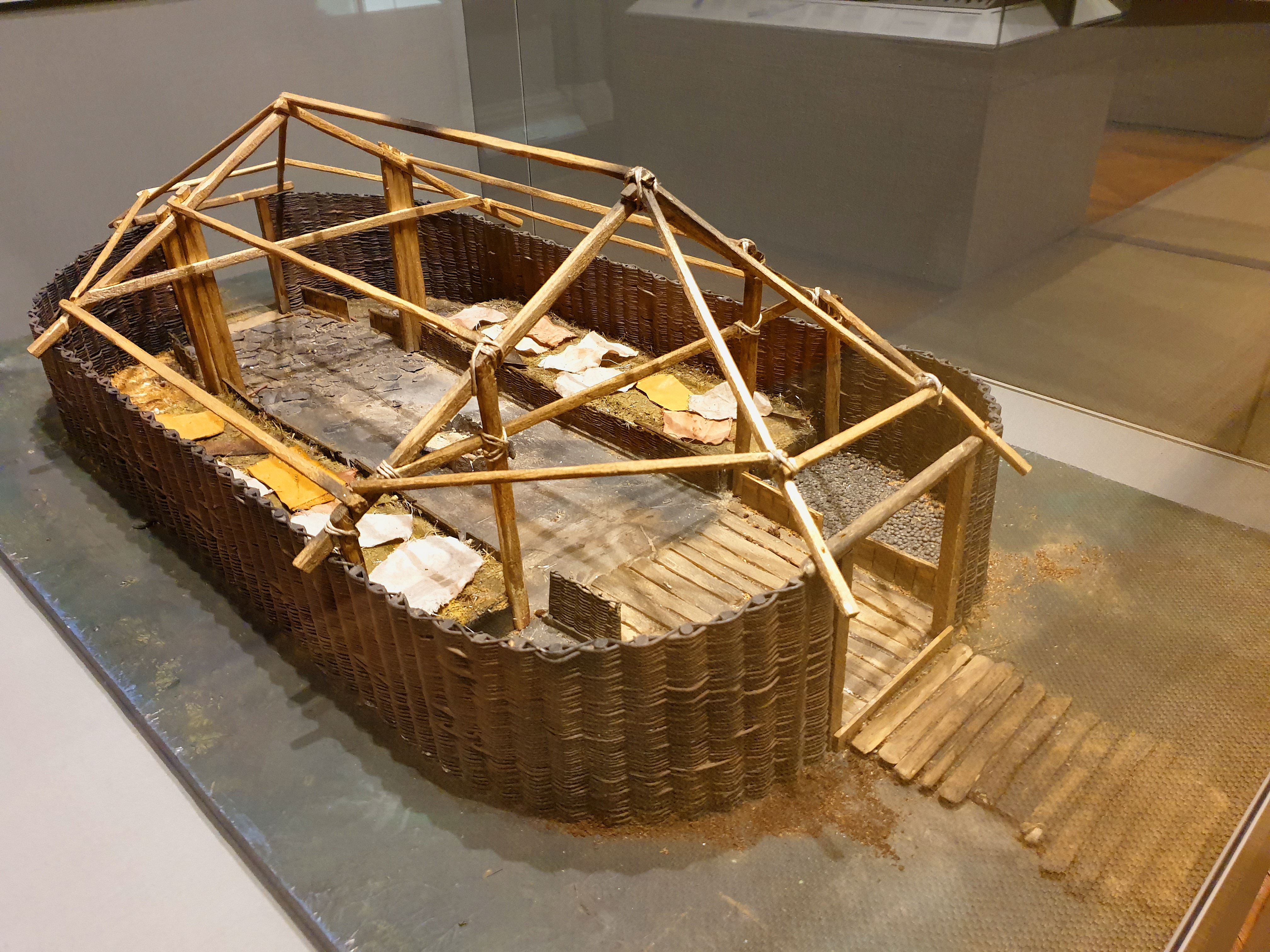
Reconstruction of Dublin Type One house
The National Museum of Ireland - Archaeology, Dublin
Model (1:10) of typical Dublin Viking Age type one house.
Roof is lifted to show the standard subdivision of the floorspace and the roof-support system. Made by Liam Moore of RTE for the TV programme 'Dublin 1000 produced by Bill Skinner.
Model donated by RTE.
더블린 소재 아일랜드국립고고학박물관이 전시 중인 바이킹시대 주거지 모형이다. 10분의 1 축소판이다. 지붕은 바닥 내부 구조와 지붕 틀을 보여주고자 뜯은 형태다. 방송 프로그램 제작하면서 만든 것을 쌔비왔단다.

DUBLIN HOUSE types
Archaeological excavacions have yielded evidence for a half dozen different building types.
The most common is that in which the door area is divided into three longitudinal strips with a central line place and sometimes with caised beds along the side walls.
The second type is usually associated with the latter and is fitted with a single door in one of the side walis.
The third is a slimmed down version of the first. There are also sunken floored structures which in Waterford and Limerick tend to be of solid timber construction.
The end of the Viking Age witnessed the construction of stone walled and timber framed buildings, as found at Waterford.

More flimsily constructed outbuildings probably served a variety of purposes such as book sheds, outdoor privies, and farrowing pens.
Post and wattle walling aboundedi almost all buildings had internal roof supports and straw roofs, sometimes laid on scraw or curl underlayers.
Some of the post and wattle walls were probably daubed with cow dung or mud although these are rarely found in archaeological excavations.

There would have been an all-pervading stench of cooking, smoke and dampness.
The above explanations are based on the exhibits of the National Archaeological Museum of Ireland.
잡다한 설명보다는 눈으로 보는 것만으로 충분할 것으로 본다. 다만, 마지막 언급에 있듯이 이런 구조로는 언제나 내부는 습기와 연기에 시달렸을 것이라 한다. 배연구조가 있었을 텐데 그래도 우리네 전통가옥 부엌을 생각하면 근본적 한계가 있다.
기거하는 공간은 바닥에서 단을 높인 형태인데 이는 말할 것도 없이 습기를 피하기 위함이다.
다음에는 바이킹마을을 보고자 한다.
*** related article ***
4,500 year old LURGAN LOGBOAT, DUGOUT CANOE
Lurgan Logboat, DUGOUT CANOE Addergoole Bog, Lurgan, Co. Galway Housed at the National Museum of Ireland - Archaeology, Dublin This unfinished vessel was found in Lurgan townland, Addergoole Bog, n..
historylibrary.net
'문화재현장' 카테고리의 다른 글
| Songgwangsa Temple 순천 송광사 (0) | 2020.06.25 |
|---|---|
| 1,500 year old Baekje underground wooden storage unit (1) | 2020.06.24 |
| 장성 삼서 잔디밭 우뚝한 금성나씨 삼강문 (4) | 2020.06.24 |
| 4,500 year old LURGAN LOGBOAT, DUGOUT CANOE (0) | 2020.06.23 |
| 장성 김인후 난산비 長城金麟厚卵山碑 (0) | 2020.06.23 |




댓글